Your cart is currently empty!
JOHA Modern Alpine
Beds: 1 Bath: 1 Area: 81.75m2 LxWxH: 12.19m x 4.87m x 6.4m Standard configuration: This reimagined design features a dramatic floor-to-ceiling glass gable wall that frames your surroundings like a living masterpiece. The thoughtfully planned interior flows seamlessly from a welcoming entryway to a fully enclosed bedroom, contemporary kitchen, and…
Description
Beds: 1 Bath: 1
Area: 81.75m2 LxWxH: 12.19m x 4.87m x 6.4m
Standard configuration:
This reimagined design features a dramatic floor-to-ceiling glass gable wall that frames
your surroundings like a living masterpiece. The thoughtfully planned interior flows
seamlessly from a welcoming entryway to a fully enclosed bedroom, contemporary
kitchen, and inviting living space. At its heart, a new code-compliant staircase adds
both safety and style. Perfect for hospitality ventures or private retreats, the Modern
Alpine 2025 delivers sophisticated space planning and stunning views that bring the
outside in.
Operational configuration:
sofa, coffee table, TV cabinet, double bed, bedside table, refrigerator, TV, kitchen (lower and upper cabinets, sink, artificial stone countertop), hob.
* Modern Alpine have 2 floor plans, with balcony or without balcony.
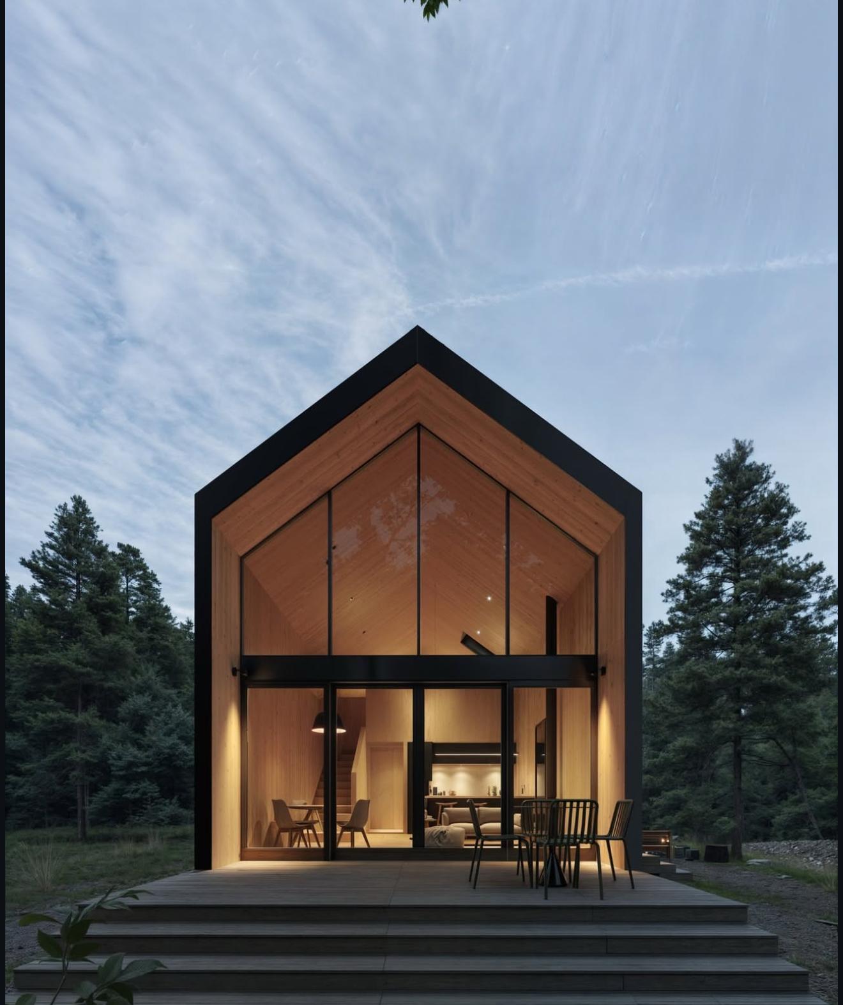
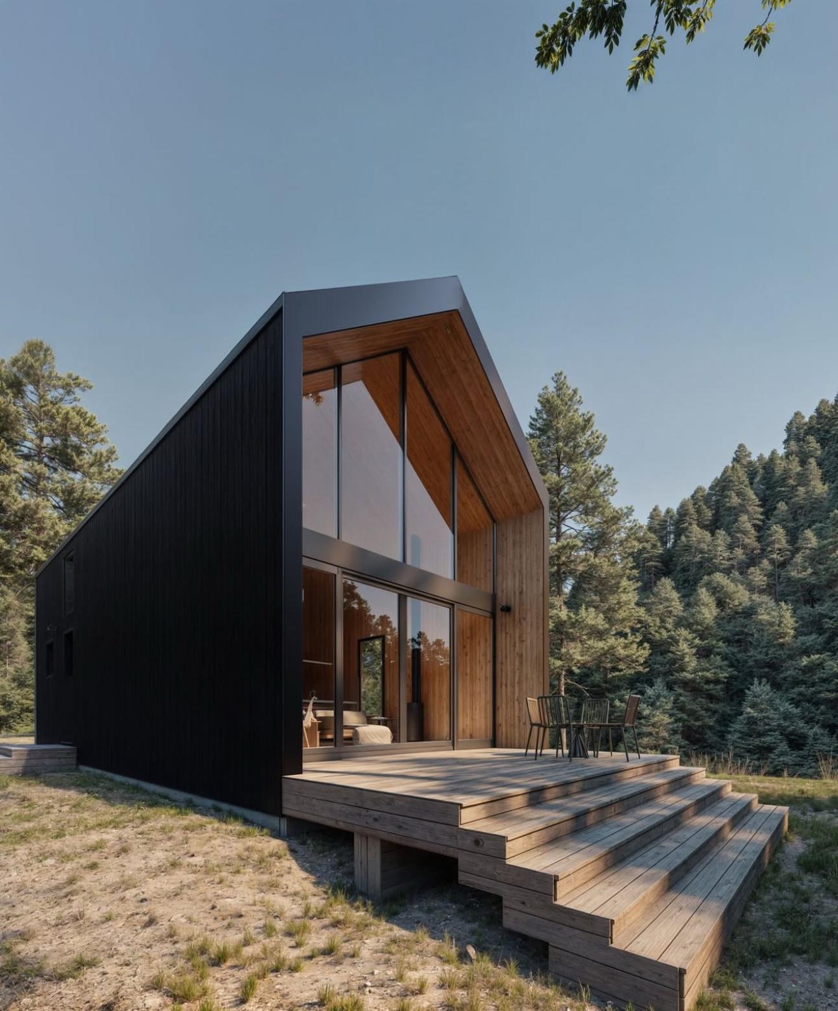
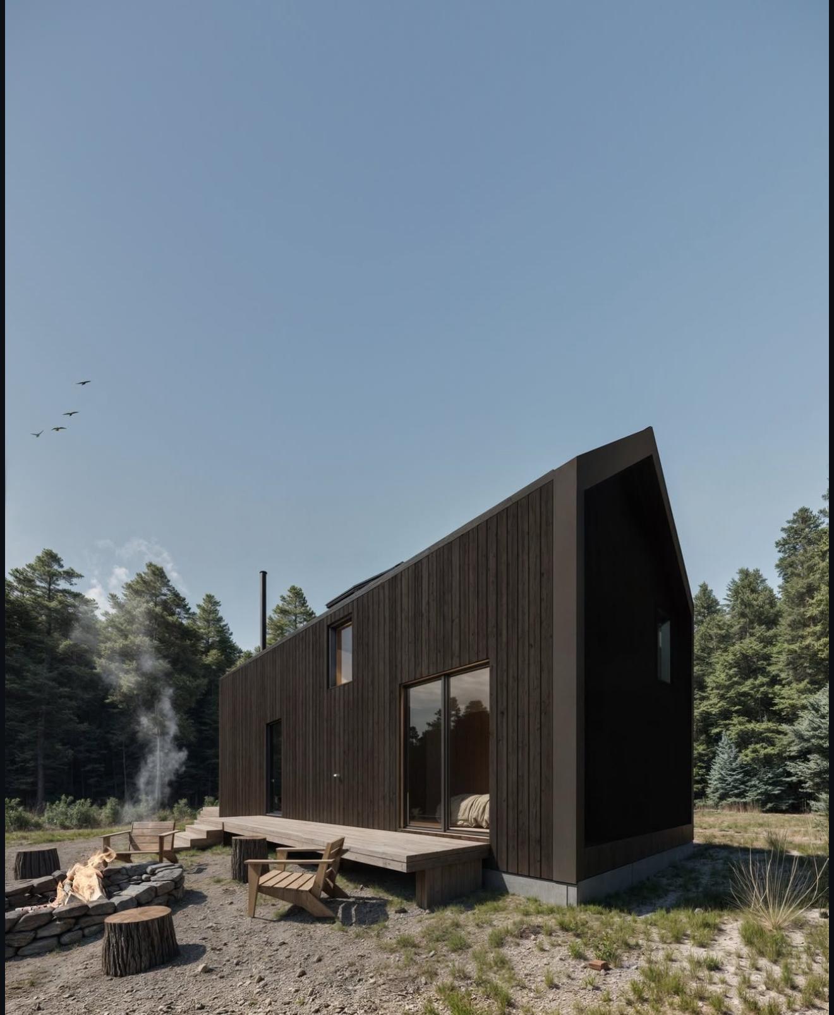
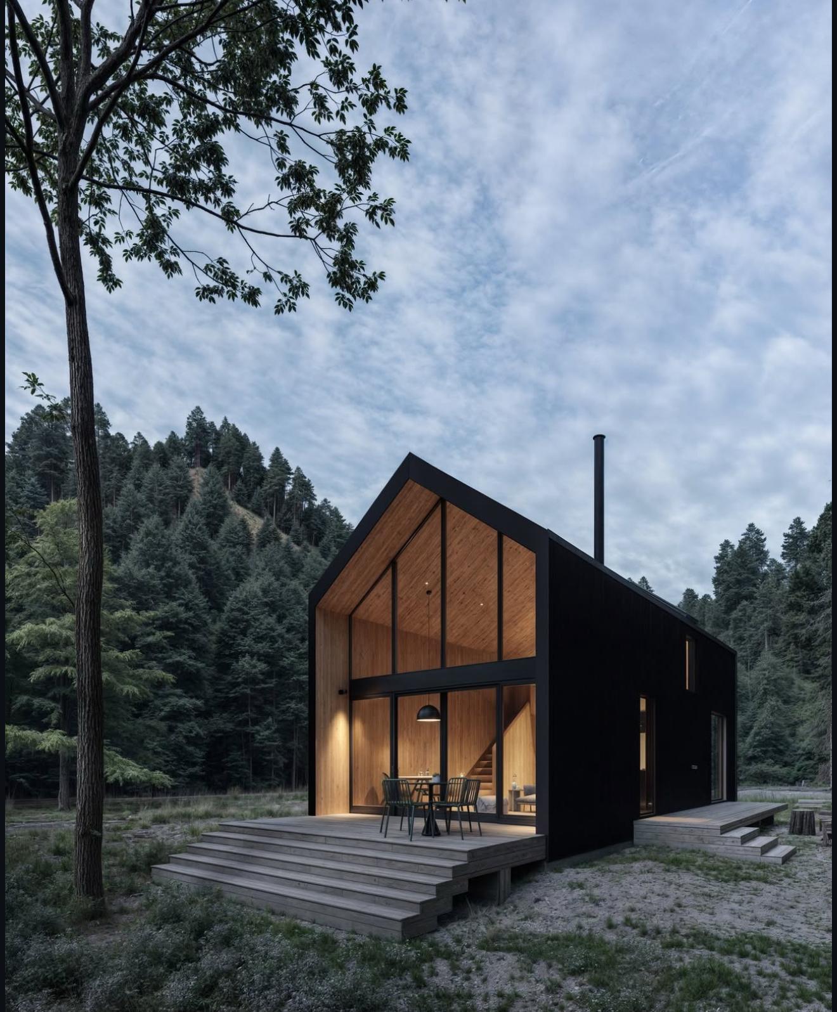
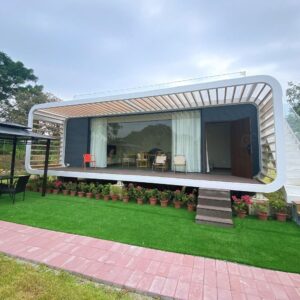
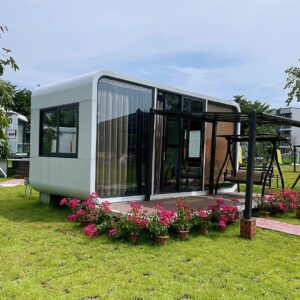
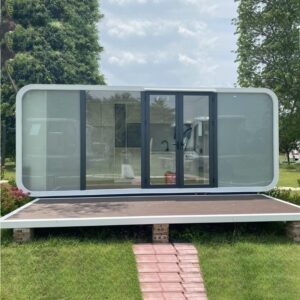
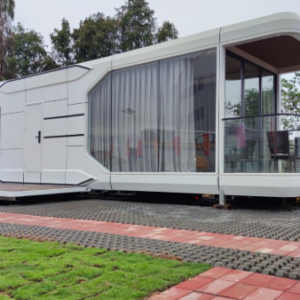
Reviews
There are no reviews yet.